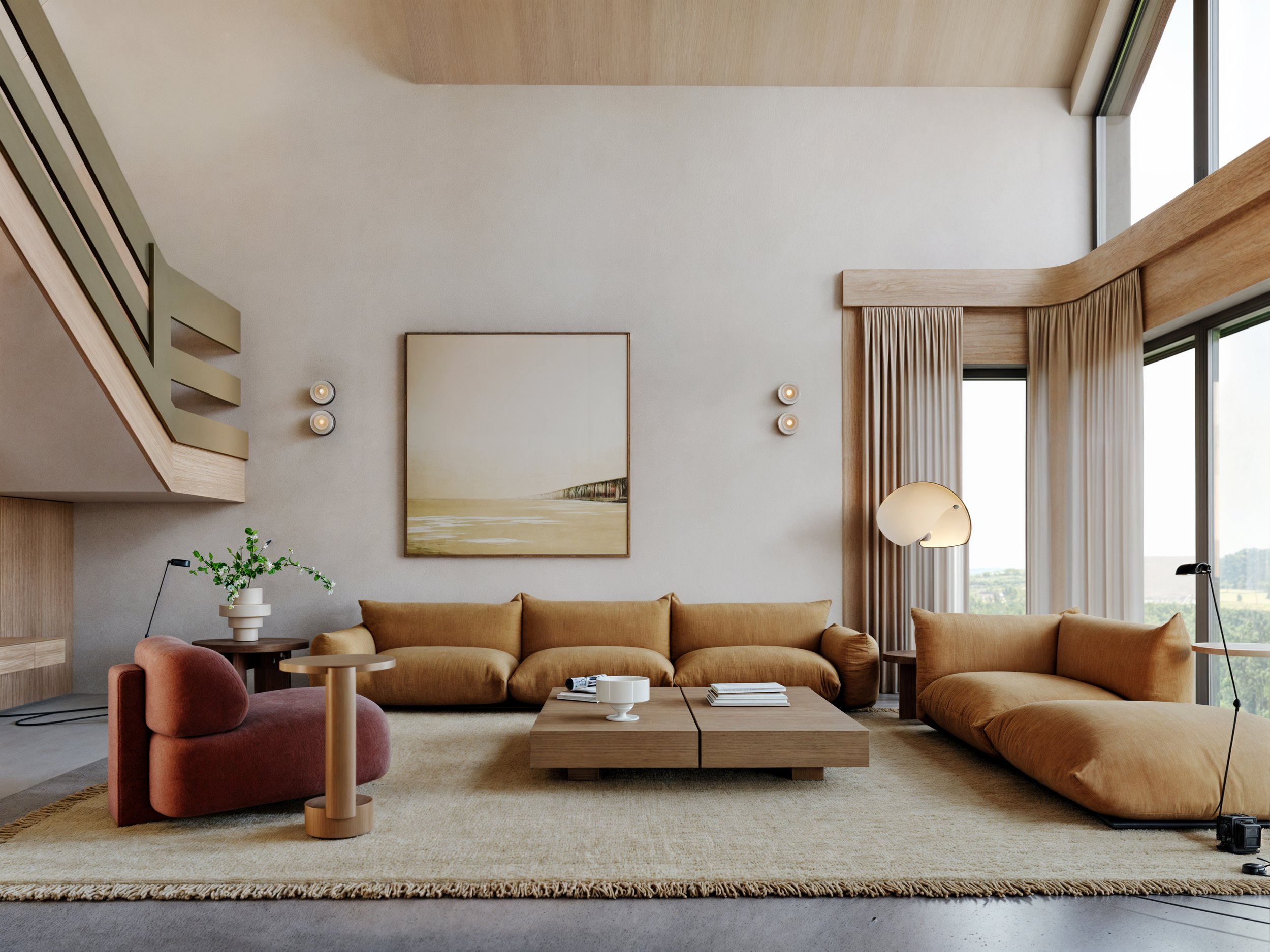#113
SILESIAN HOUSE
SILESIA, POLAND
The interior project of the house in Silesian Poland embodies a harmonious blend of Japandi and modern aesthetics, creating a warm and functional environment for a family with children. The open floor plan integrates a spacious kitchen and dining area, characterized by clean lines, minimalist furniture, and natural materials, providing an inviting space for family gatherings. On the first floor, the night area is thoughtfully designed with a serene master bedroom featuring an en suite bathroom, alongside well-appointed children’s rooms that emphasize comfort and creativity. The soft color palette combined with elements of wood and textiles promotes relaxation while maintaining a playful atmosphere, making it an ideal home for a growing family.






