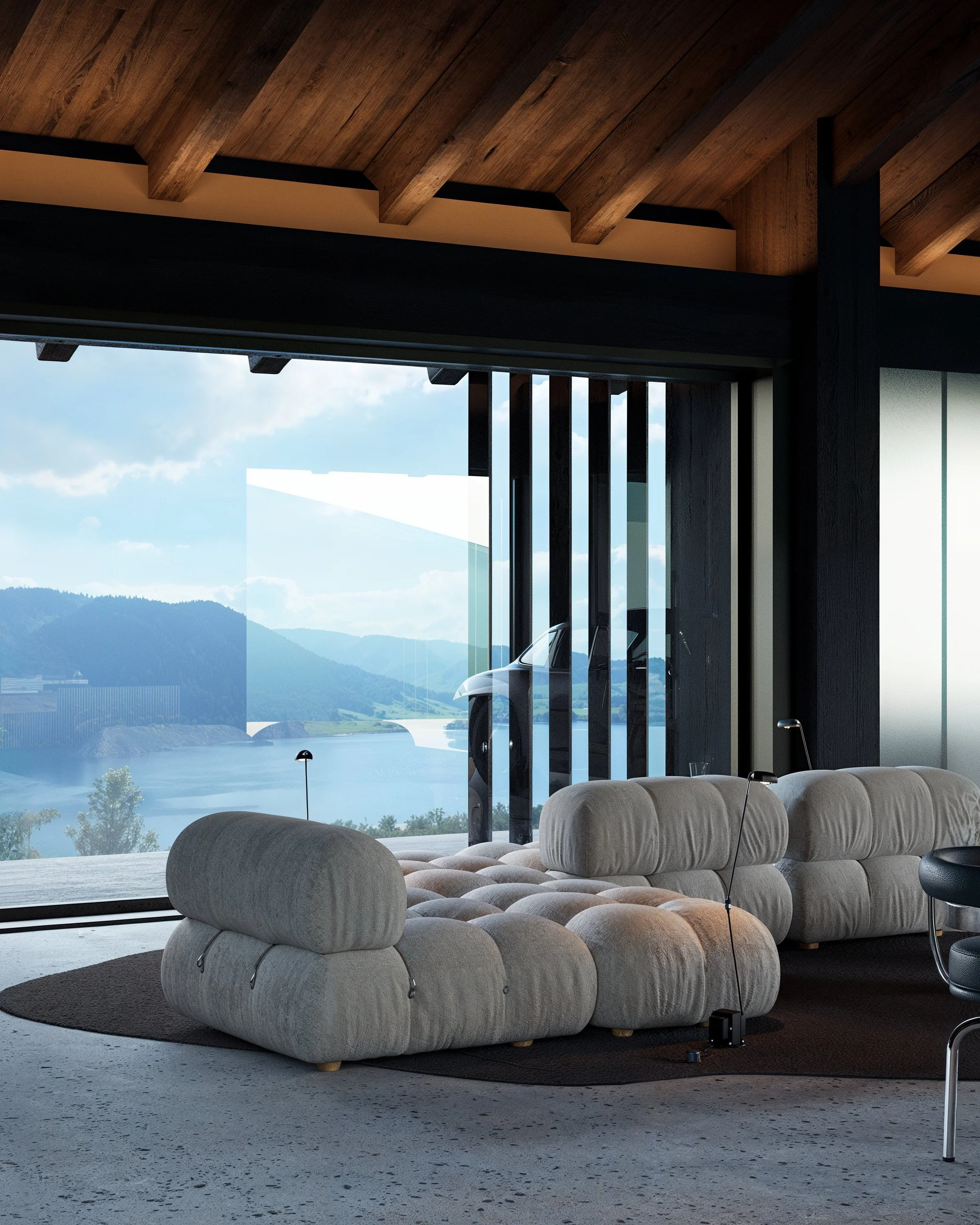#101
HAUS IN OBERÄGERI
CANTON ZUG, SWITZERLAND
We are proud to present an exciting new project: a stunning house situated on the picturesque bank of Oberägeri Lake.
Nestled amidst nature's serenity, this house combines timber construction with modern amenities, creating a harmonious blend of comfort and sustainability.
The focal point of this design is the annex, which houses a private office space. Built with a strong emphasis on efficiency, the annex includes an internal car lift that serves a dual purpose as an exhibition space.
The integration of these elements not only maximizes functionality but also creates a unique and inspiring environment. One of the most sensational aspects of this house is the unobstructed view it offers to Oberägeri Lake.
We have meticulously crafted the layout to ensure that residents can delight in this breathtaking panorama throughout the day. With generous windows strategically placed in key areas, natural light fills every corner, creating a warm and inviting atmosphere for the inhabitants to enjoy.

In line with our commitment to sustainability, the house is constructed primarily using timber. This eco-friendly and renewable material not only enhances the aesthetic appeal of the design but also contributes to a healthier living environment. Through the implementation of sustainable materials, this project exemplifies our dedication towards creating eco-conscious homes that harmonize seamlessly with their surroundings.
We are excited to bring this vision to life, ensuring that future homeowners can relish in the beauty of Oberägeri Lake while basking in the comfort of a thoughtfully created living space.





